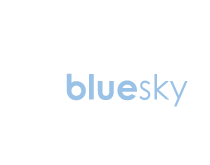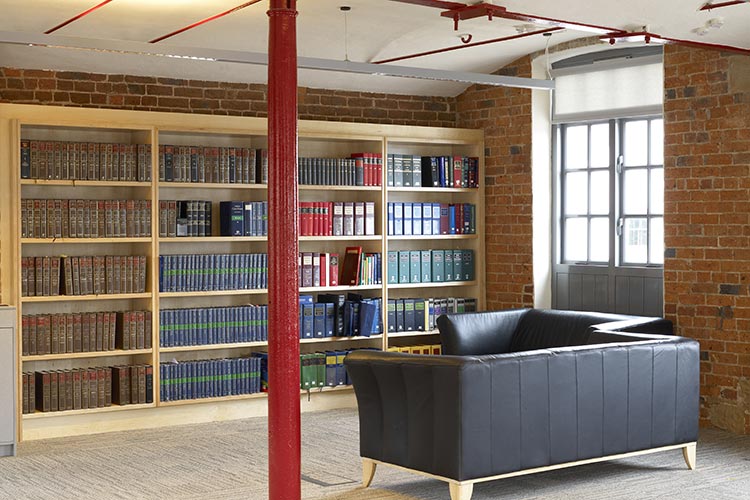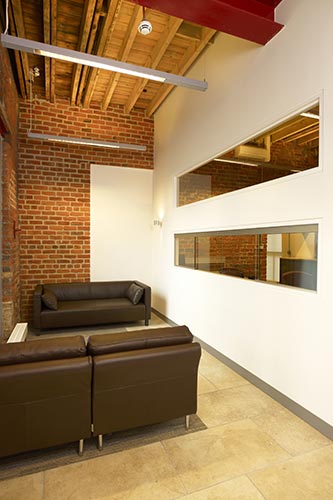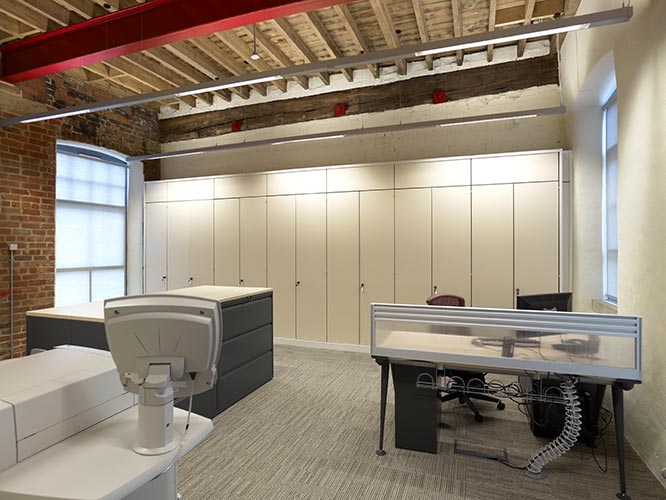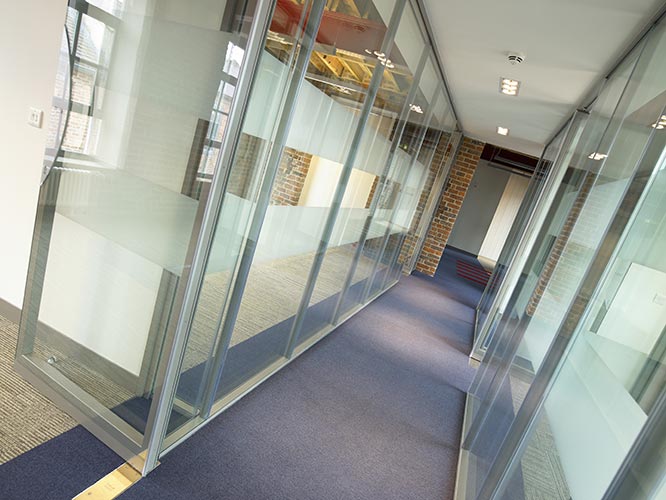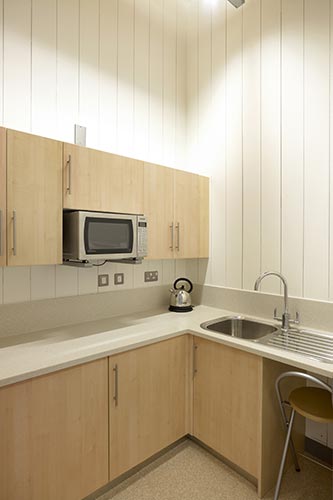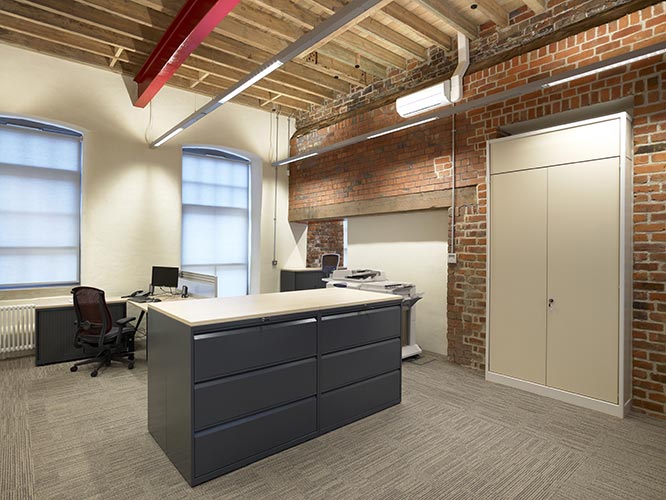Working as part of Jones Lang LaSalle project team, we were appointed to complete the interior design for this challenging Grade II* listed building.
The CAT A fit out was under way as we began the project, including extensive renovation works to the existing building fabric. Our simple concept involved creating a central ceiling raft to provide a flush surface to receive the glazed partitions to the conference rooms.
The raft also allowed us to provide acoustic integrity between the rooms, for which confidentiality was essential.
Project Details
Accommodation:
7 clerks + 40 Barristers.
Scope of works:
Refurbished Grade II* Listed Foundry
Size:
3,500 sq.ft
Location:
The Round Foundry Leeds
Project Timescale:
8 months
- Workplace Analysis
- Interior Design
- Space Planning
- Furniture Tender Management
- Implementation
Private quiet work rooms were created for the Barristers to prepare cases, and a large shared area provided the focus for library research and team work.
This large flexible space was also designed to adapt to a seminar space as and when required by the Chambers.
