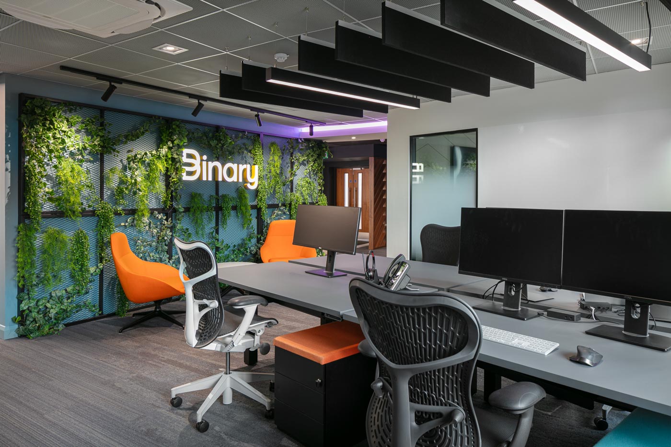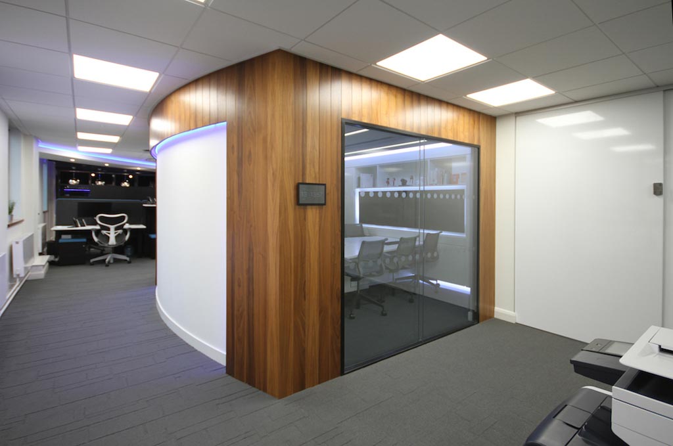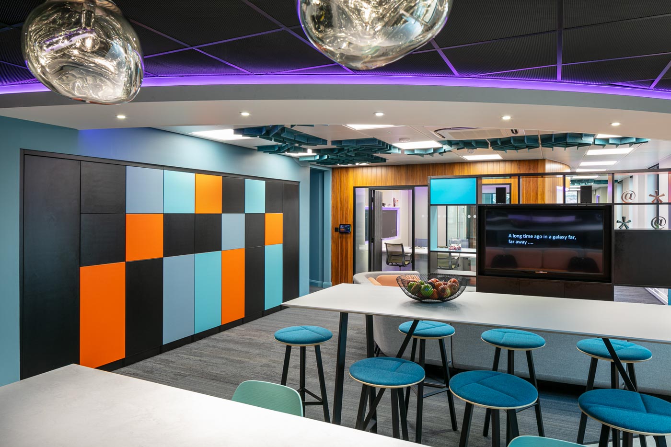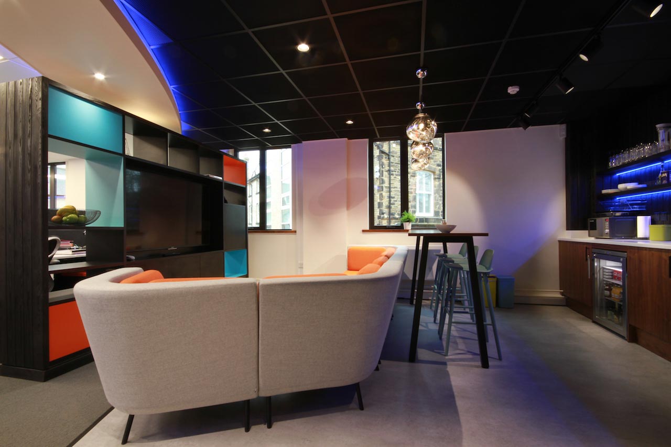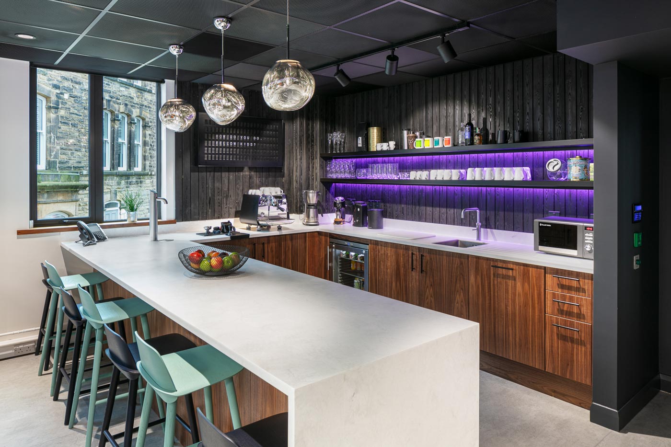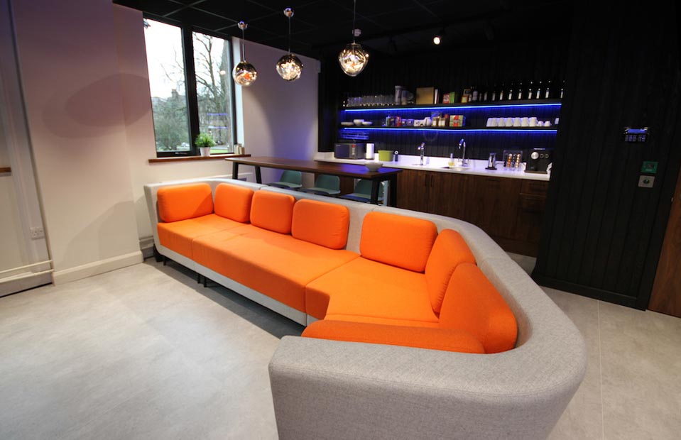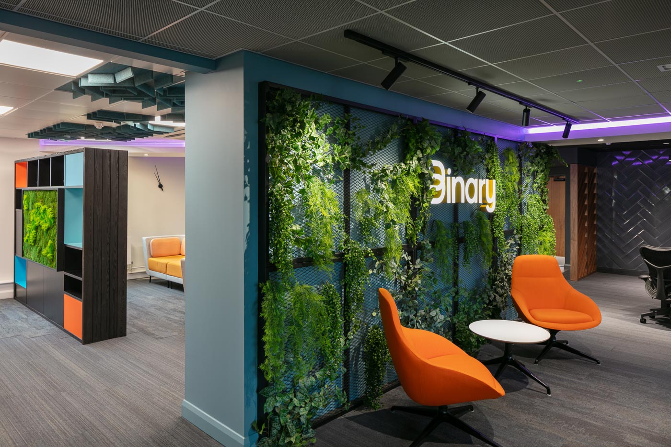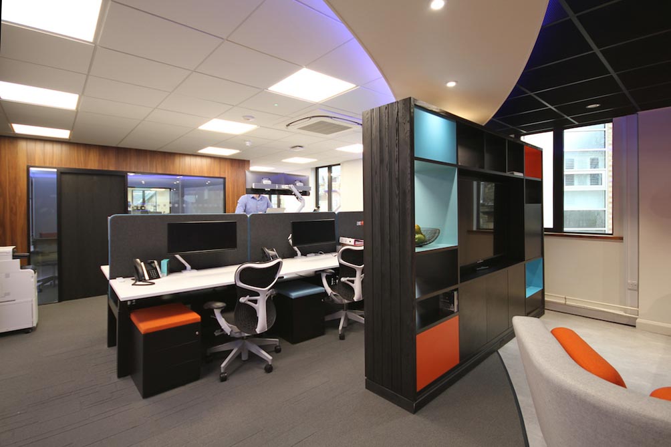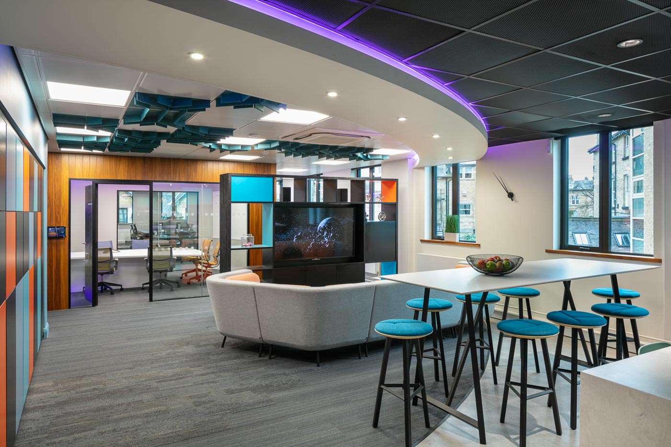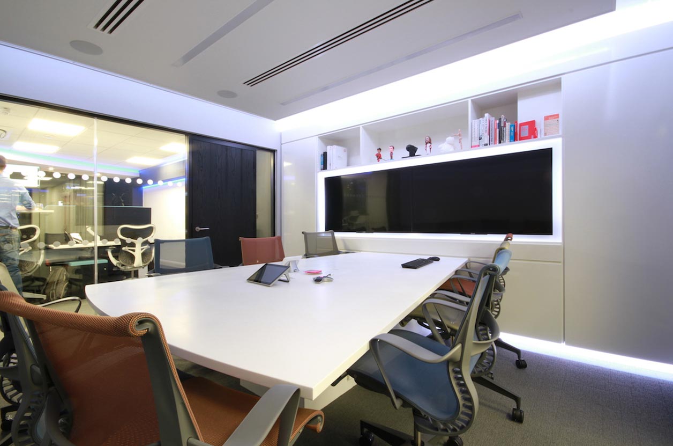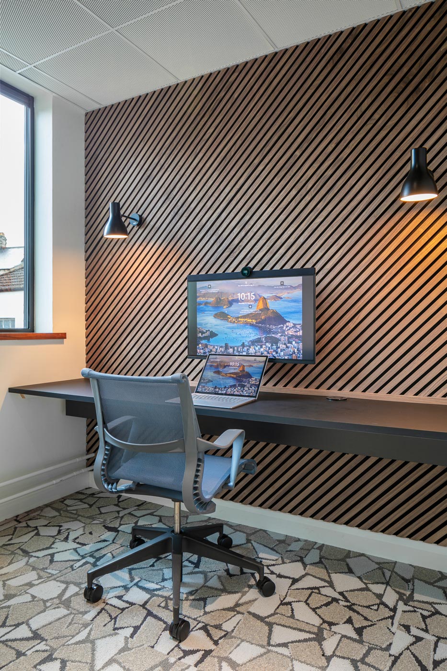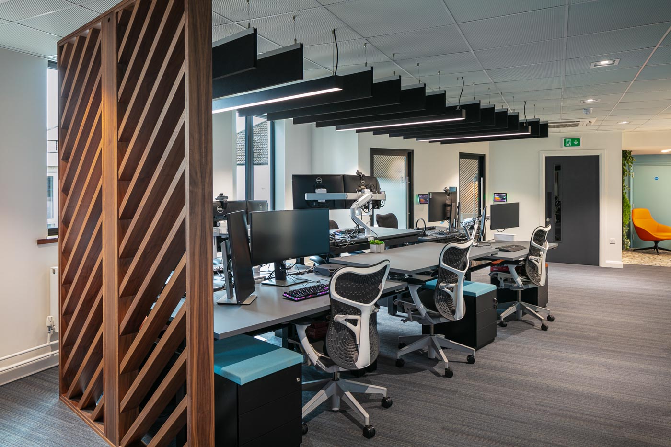Early in 2023 we were approached by our lovely clients at Binary to assist with the expansion of their existing office.
The adjacent suite had become available, and they were keen to take this additional space and occupy the whole first floor of this prestigious accommodation on Victoria Avenue, Harrogate.
Before and After Gallery
Project Gallery
Project Details
Accommodation:
25 people
Scope of works:
Expansion of existing offices into adjacent floorspace.
Size:
3,100 sq.ft
Location:
Harrogate North Yorkshire.
Project Timescale:
6 months
- Interior Design
- Space Planning
- Implementation
Working with Ben Johnson Interiors, we had assisted Binary with the design of their original office in 2017. This project had been completed to a very high standard, and it was important that as much of the original fit-out as possible was retained in the expanded space.
Binary had expanded post-pandemic, and the change in working practices had created the need for additional workstations, quiet rooms, and collaboration spaces. As a tech business, there was a definite need for private spaces for Teams calls, and for open plan desk areas for collaboration. It was important that the new layout provided a cohesive solution, with the consistent high finish of the original scheme carried on throughout the space.
The increase in headcount required the teapoint and breakout facilities also be expanded, again maintaining or re-positioning as much of the original scheme as possible. The original kitchen shelving and lighting feature was retained, and the original black grooved wall panelling was extended to suit the new extended worktop.
The teal, orange, walnut, black and white colour palette of the existing office was retained but updated as part of the new scheme. The existing sofas were re-covered, and the custom av joinery unit was re-positioned. Lockers were built into an existing recess, and the natural alcove created where the walls were knocked through became a comfy seating area. Feature planting walls were included to soften the new space.
Sound management was very important to the client as the teams can be noisy when brainstorming and collaborating. Feature acoustic ceiling tiles were included within the existing grid over the noisiest teams, and acoustic fins were positioned over the desks in the quieter side of the office. Quiet room walls were clad with timber and felt panels, while the management and meeting rooms were fitted with feature grooved panels to match the chevron design of the overall scheme.
The original reception ceiling bulkhead was retained and extended, providing a consistent feature which links old and new space. This bulkhead contains feature colour-changing LED lighting, allowing Binary to select a different atmosphere each day.

