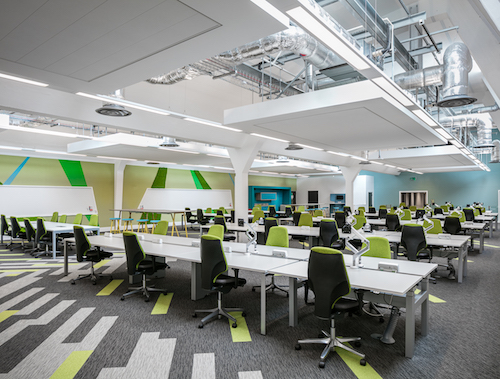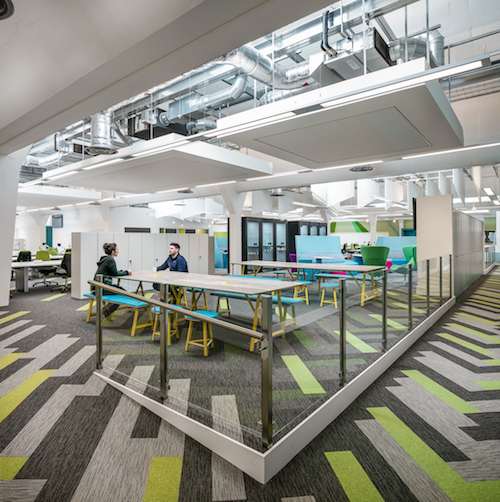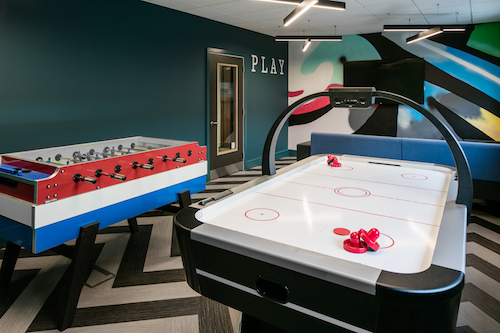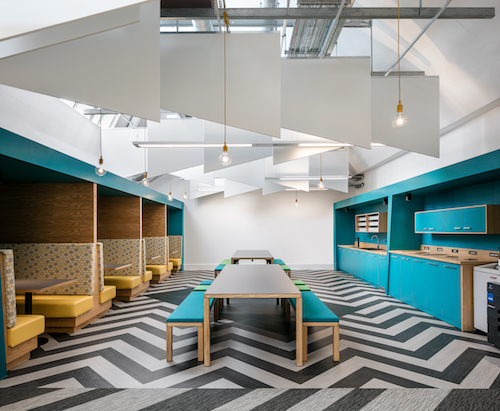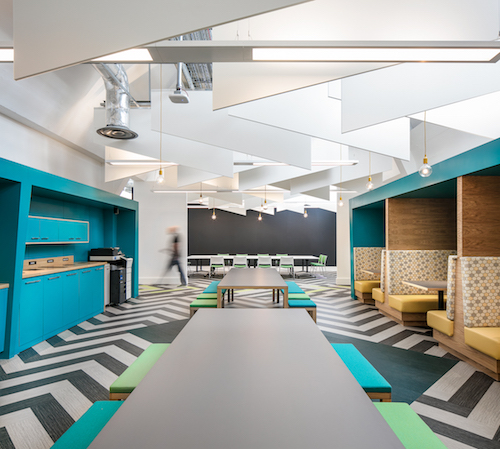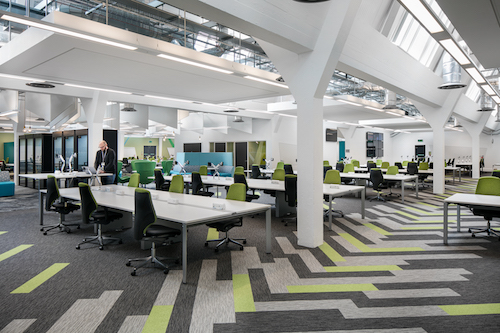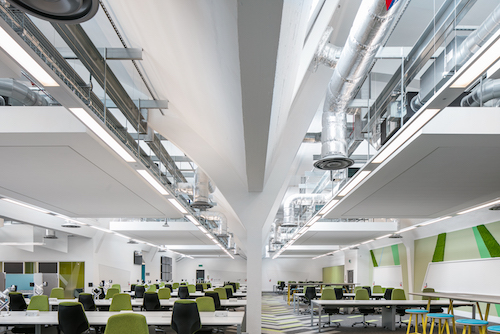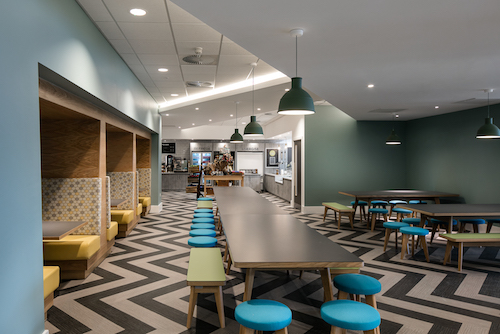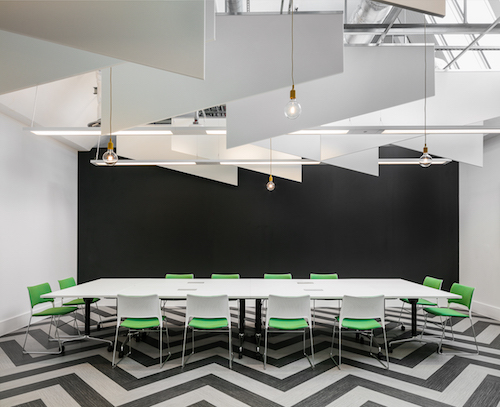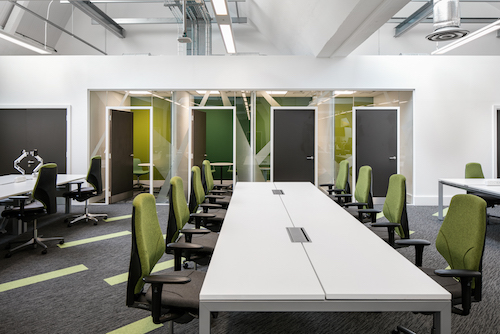Npower engaged Blue Sky Design to help redesign their newly consolidated offices at Limewood Approach in Leeds.
The scheme included both the refurbishment of their existing 1980s office and the refitting of an adjoining warehouse building in order to provide extra accommodation for their staff.
Our brief was to create a dynamic and attractive workspace with areas for rest and relaxation, and more possibilities for flexible working. We installed ‘hotbox’ personal storage units to encourage movement between desks, soundproof booths for private calls or quiet working, and open-plan sofa seating areas to facilitate collaboration between staff.


