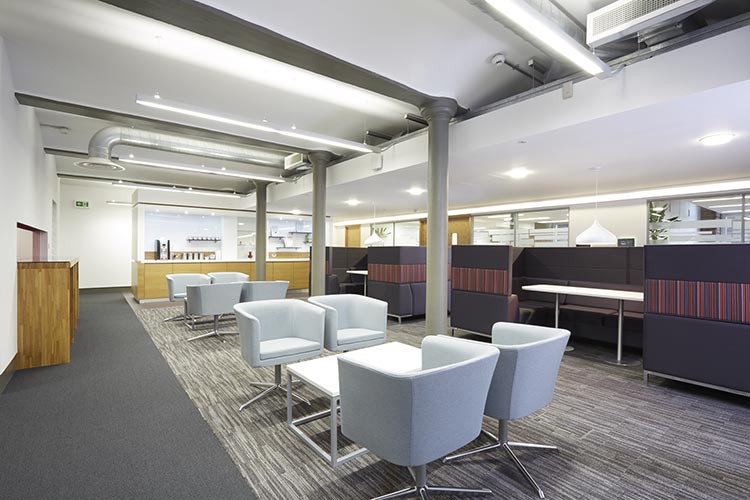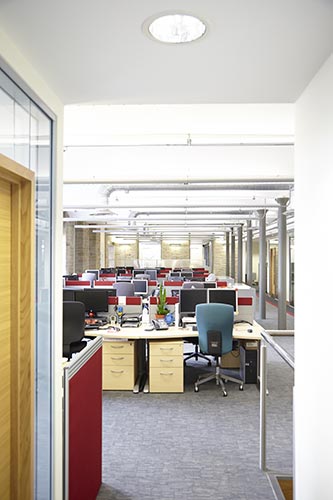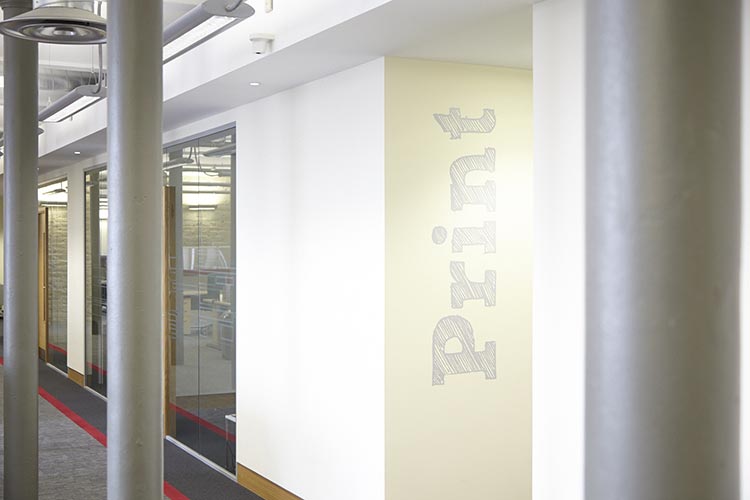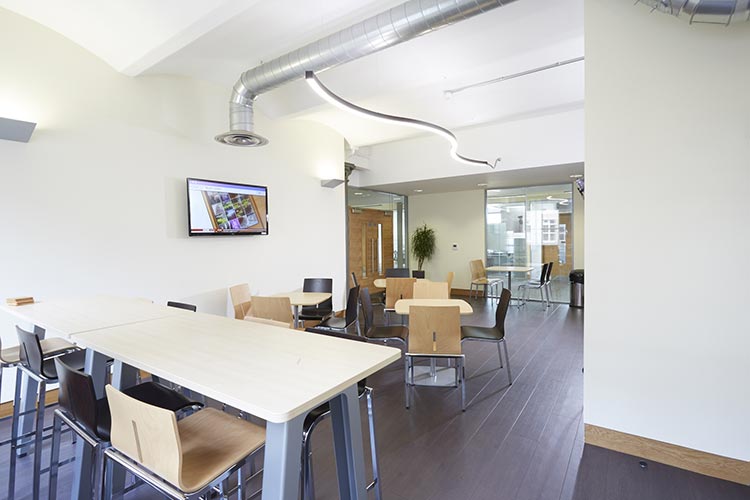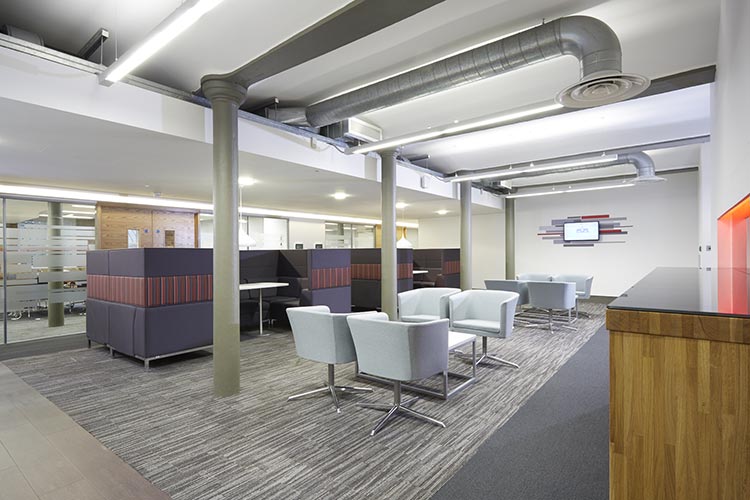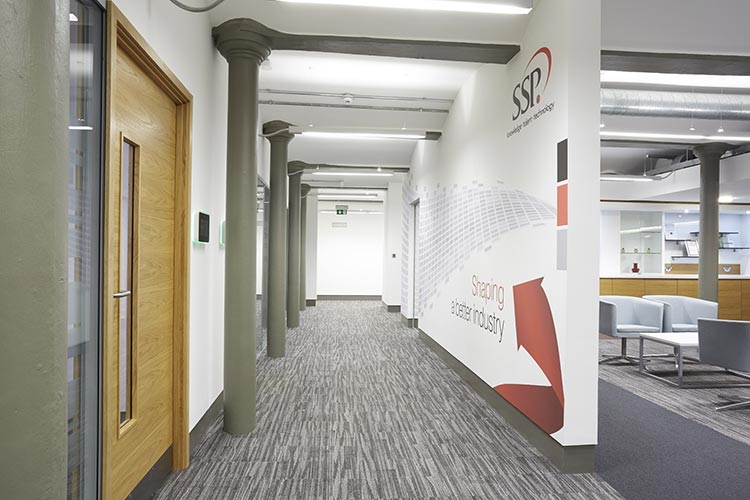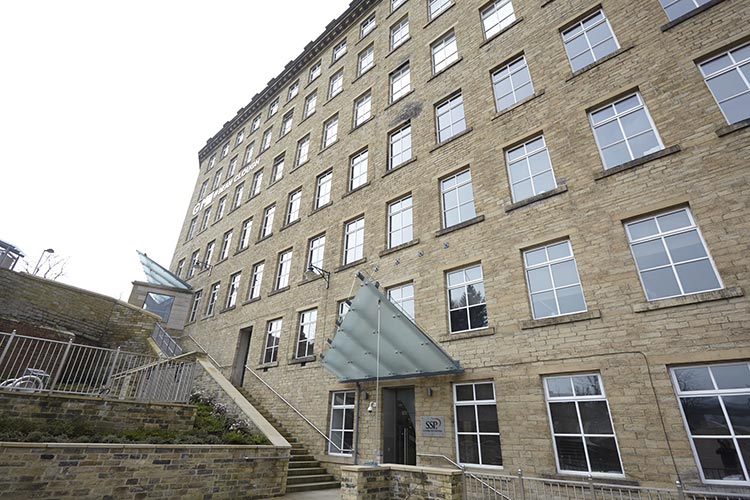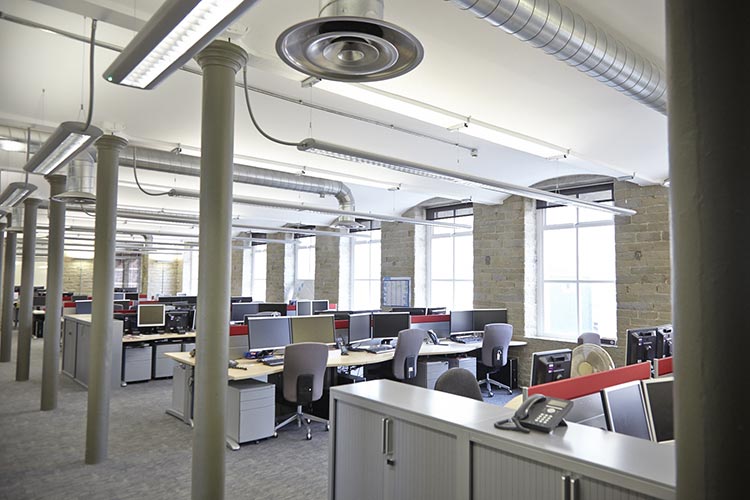Refurbishing a Grade II Listed Mill building for SSP in Halifax
Bluesky Design have a longstanding relationship with SSP, and were fortunate to be asked to provide interior design services for their move within the Dean Clough Mill complex in Halifax. The business had previously occupied three disparate spaces within three different Mill buildings, and the project involved consolidation of the business into more suitable contiguous space.
Working closely with the client and contract team, we prepared concept design and implementation drawings to enable the realisation of the scheme within this challenging space.


