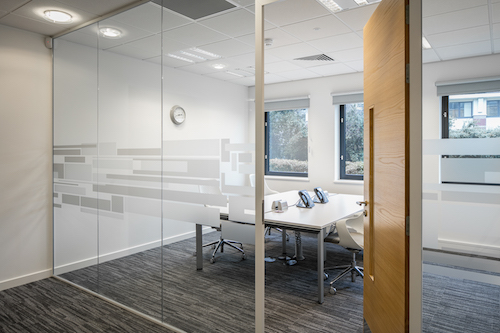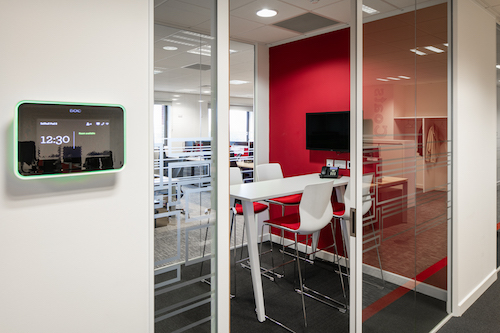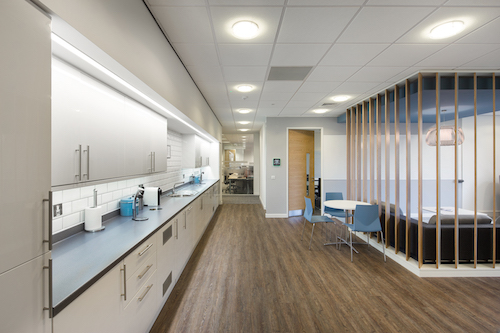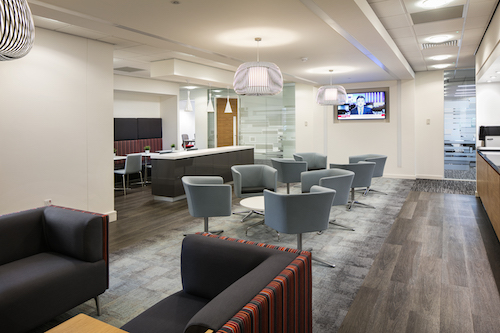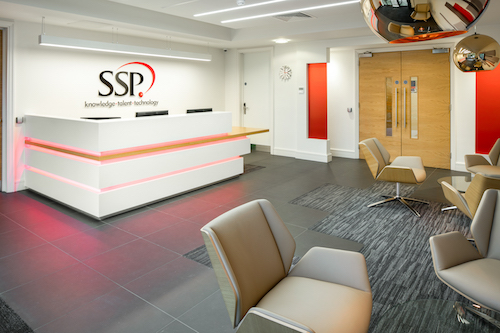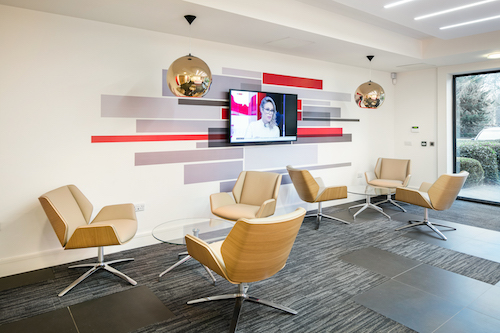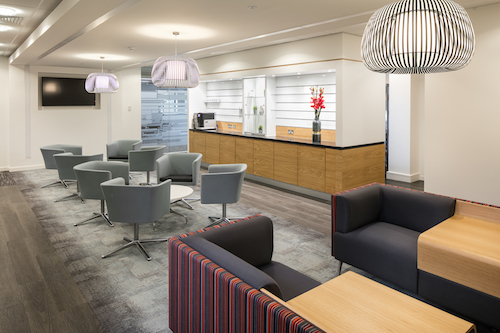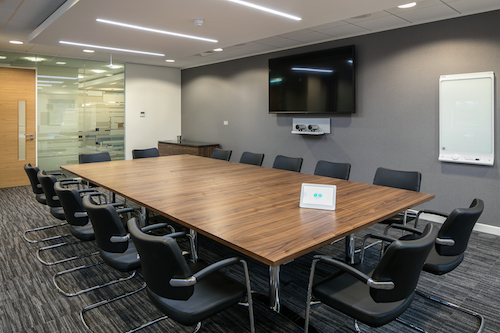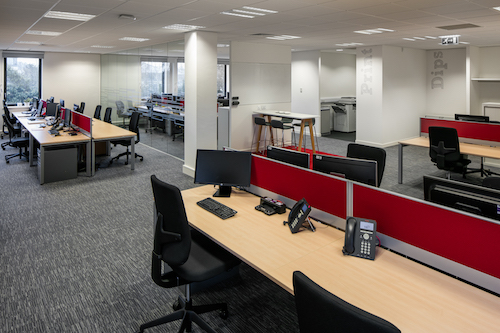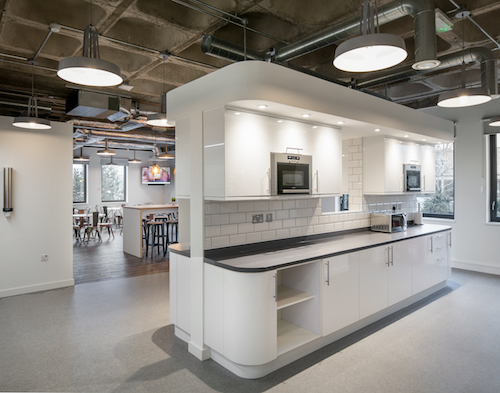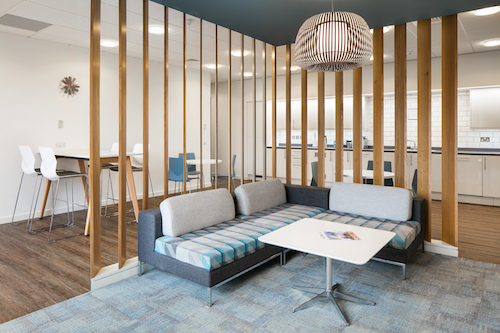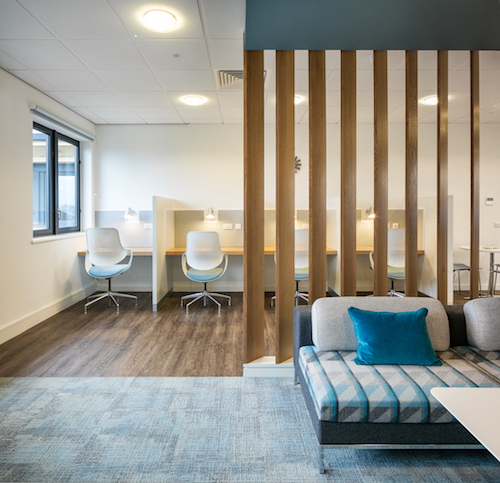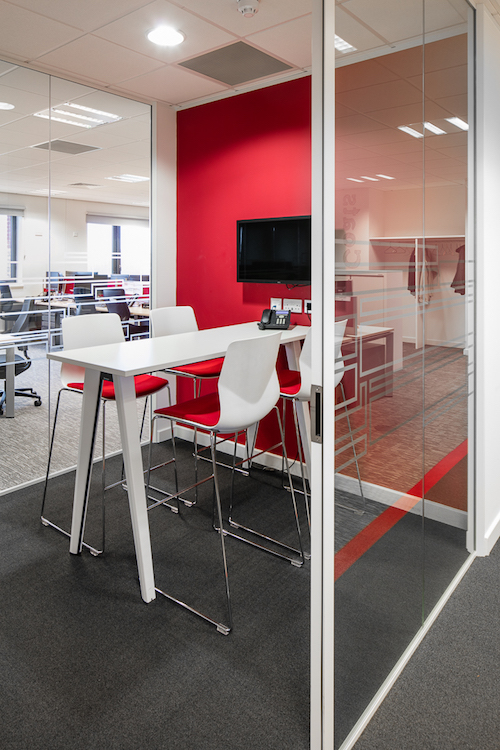Having successfully delivered design schemes for their Halifax and Aldershot offices, this was our third time working for SSP.
In Solihull, SSP had inherited a building whose existing fit-out divided each of the three floors into separate wings, inhibiting communication between staff.
Our scheme transformed the workspace by opening up each floor plate and creating spaces for both quiet working and team collaboration. We installed central teapoint areas on each floor for brainstorming and project work, with state-of-the-art meeting rooms nearby. An additional main client-meeting suite was located close to the reception.

