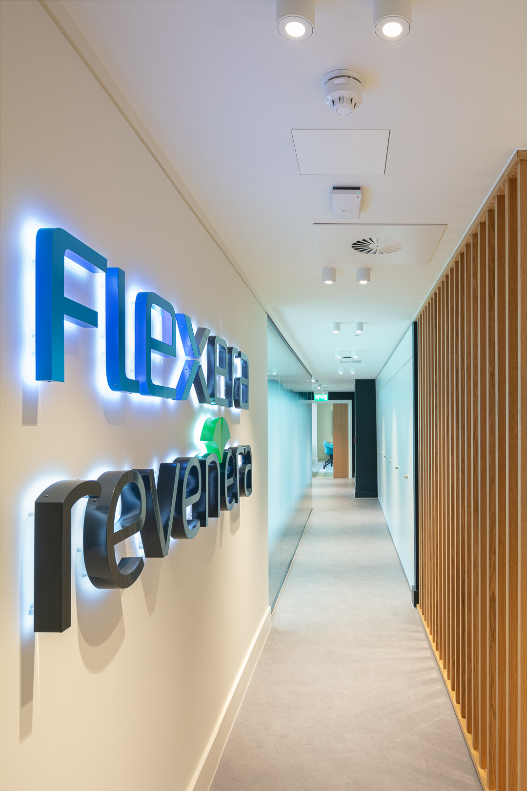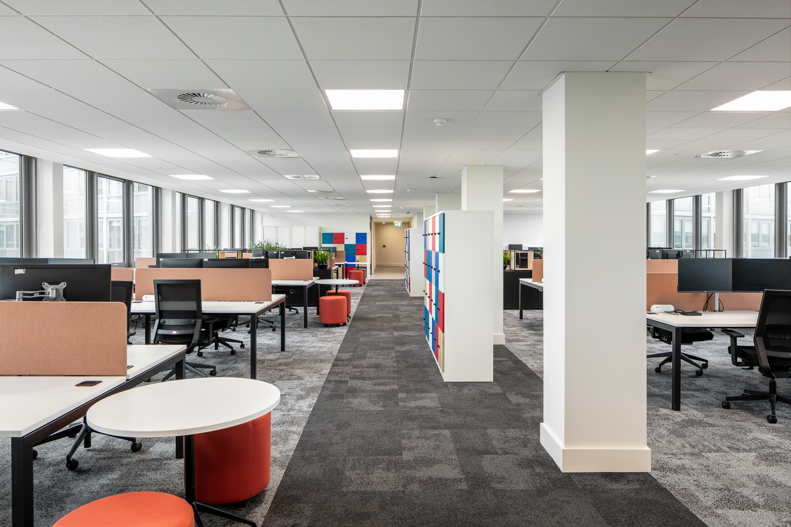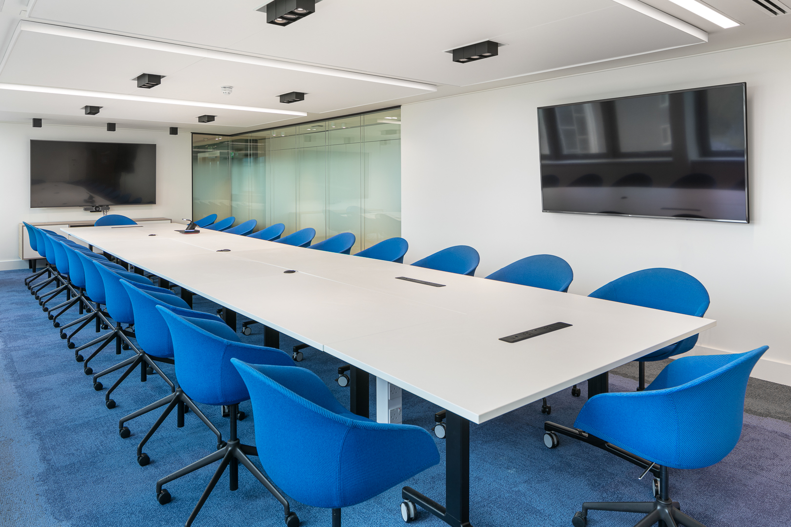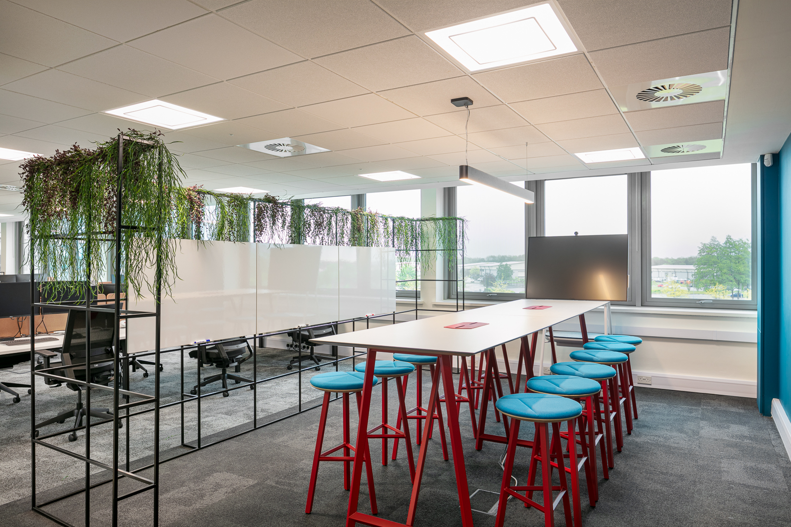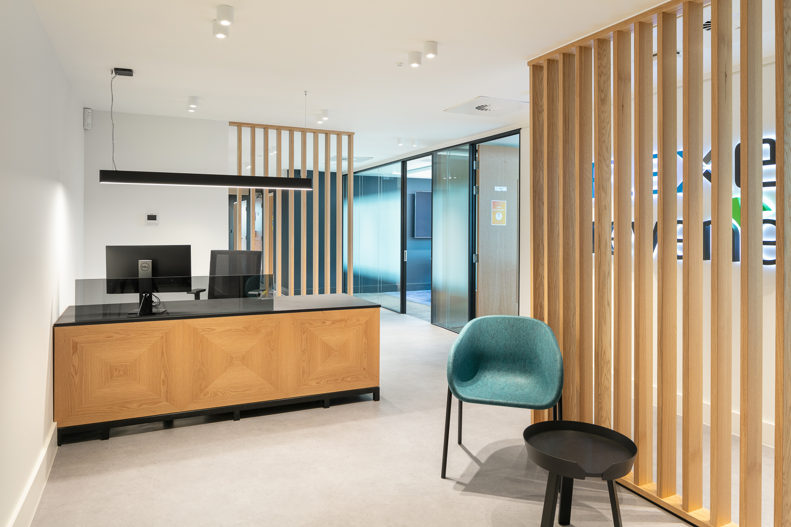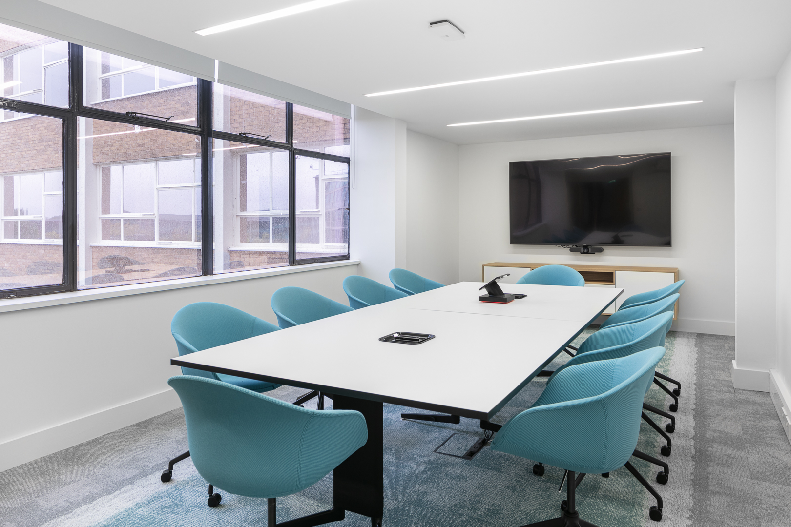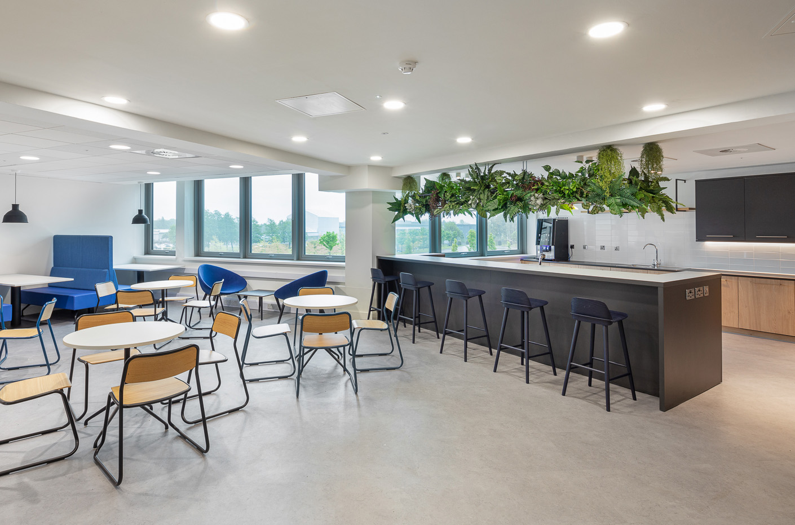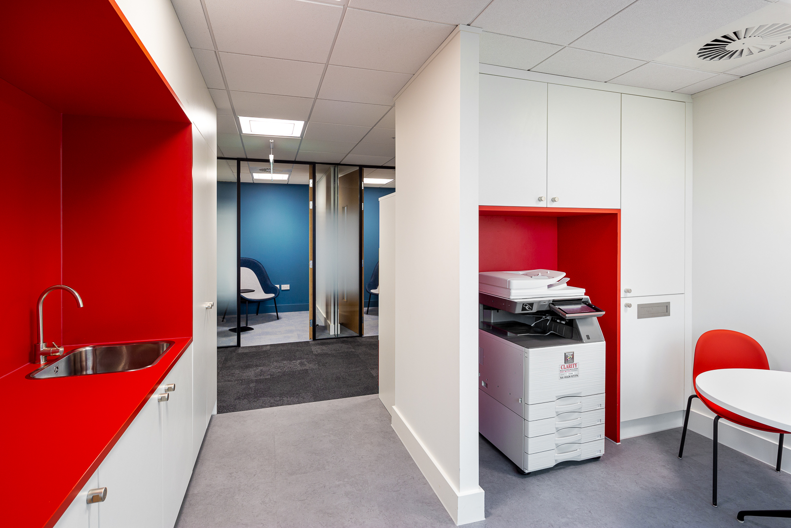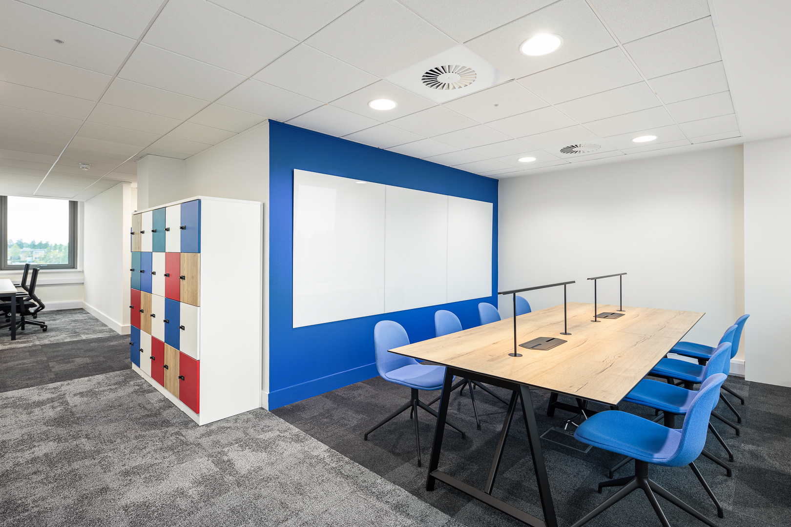Bluesky Design has created a new 16,700sqft office for Flexera at Birchwood Park in Warrington.
The site survey for this project was completed immediately prior to lockdown in March 2020 and the design scheme was consequently developed and co-ordinated entirely on-line and via virtual meetings with the client.
A key element of the design brief was to effectively accommodate the teams in the three wings of the propellor shaped building. A central breakout space promotes informal communication across the various work groups, with a variety of seating options according to individual preference for quiet space or collaboration. Staff welfare facilities were further enhanced with new shower facilities provided as part of the client fit-out.
Working with Flexera and Revenera brand identities, a clean white and neutral backdrop is enhanced with accents of corporate red, blue and jade in key areas.

