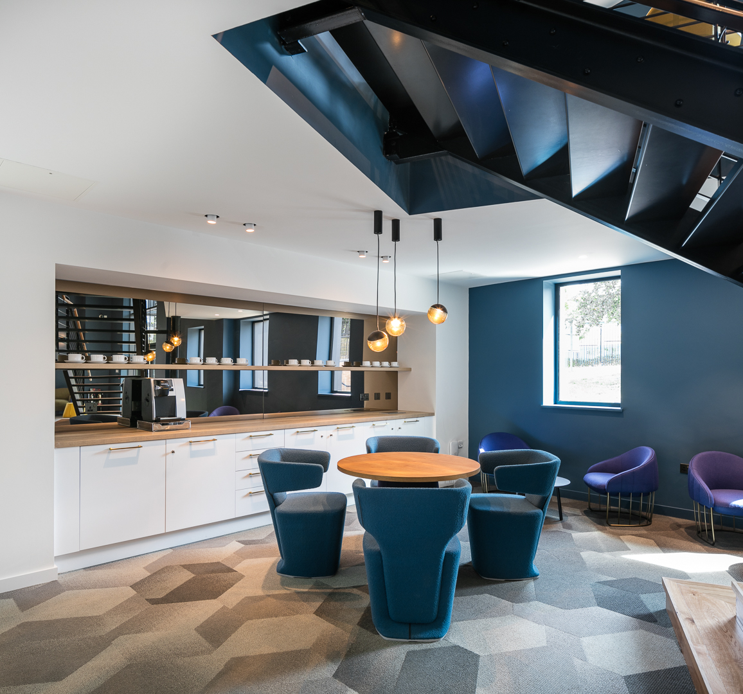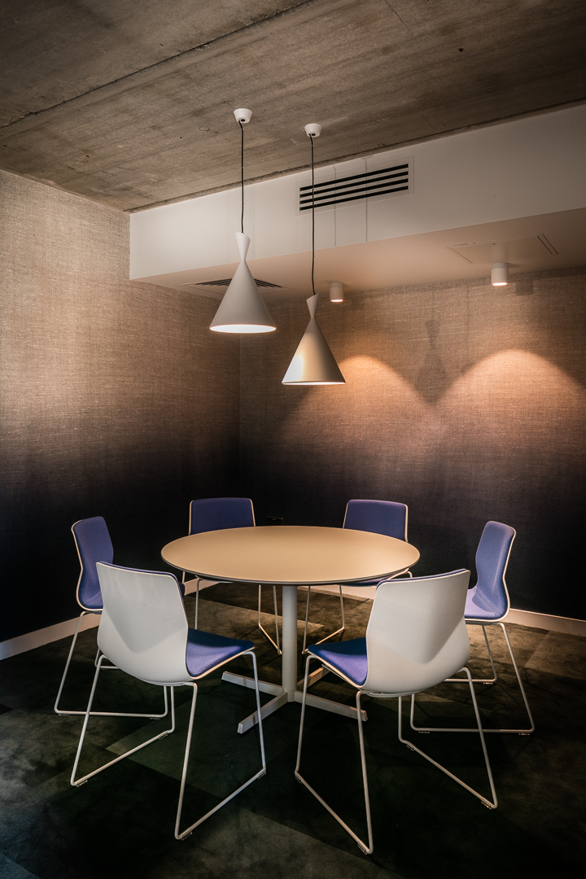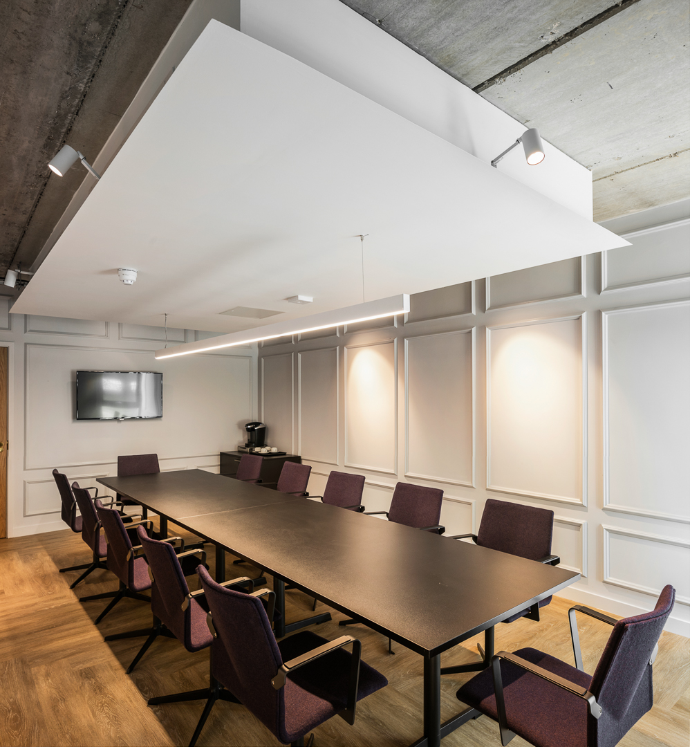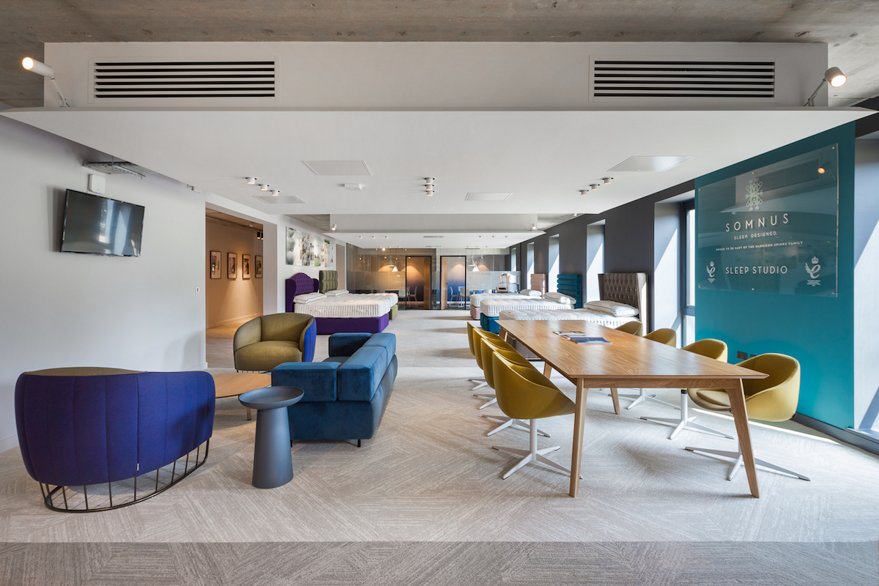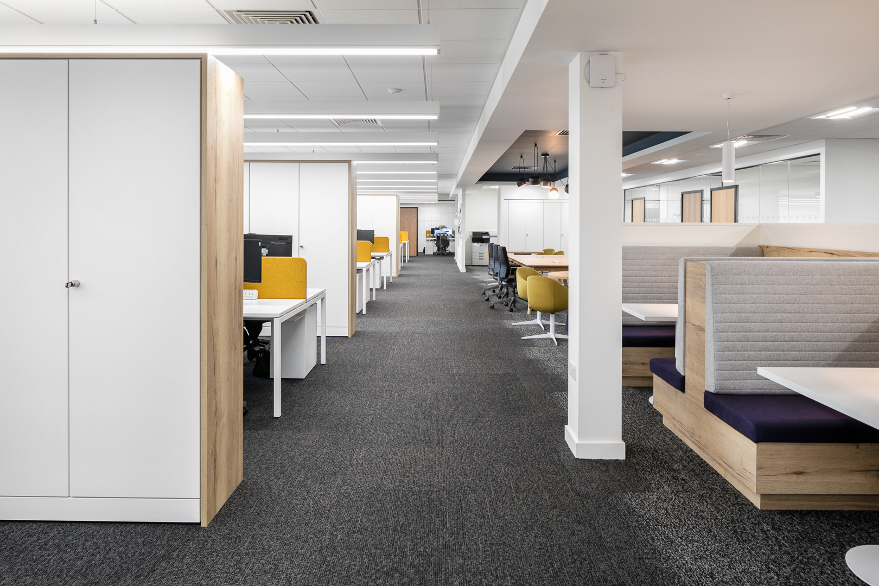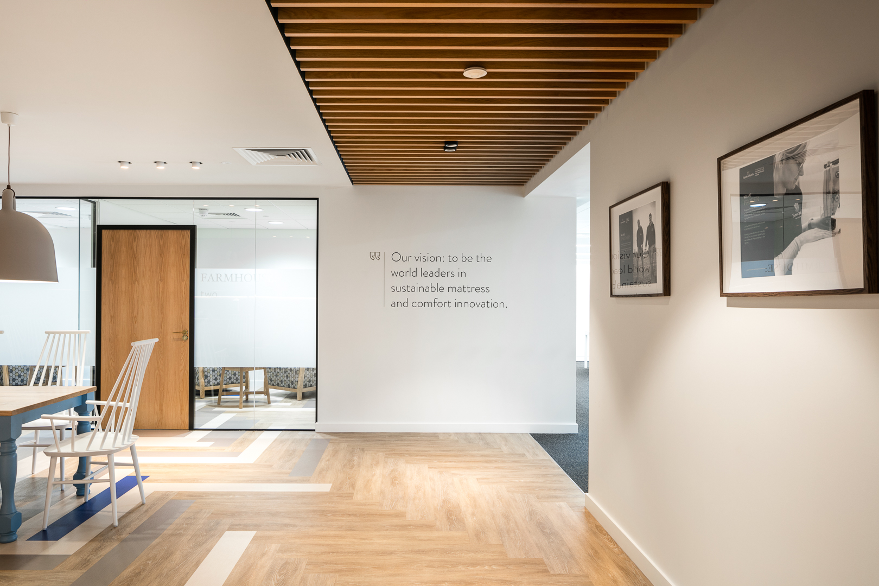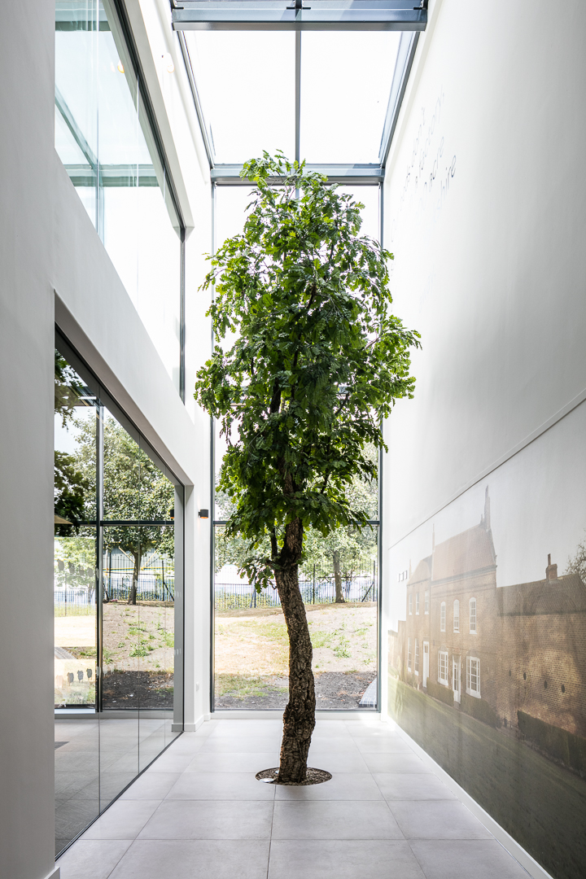Bluesky Design were appointed by Harrison Spinks to carry out the workplace analysis and design concept development for the new office as well as providing technical drawings for tender and support throughout the construction phase.
In 2016, Harrison Spinks purchased a 1980’s former technical college building adjacent to their manufacturing facility in Beeston, Leeds with the vision of transforming it into a new head office and showroom for their premium mattress business.
The building required extensive refurbishment and strip-out prior to commencing the internal fit-out. Bluesky Design were actively involved in this process from the start to ensure the external treatment reflected the design concept for the interior to create a cohesive design, and the internal structure was adapted to suit the proposed layout.
Project Gallery
Project Details
Accommodation:
86 people
Scope of works:
Fit-out of new HQ & Showroom
Size:
28,000 sq. ft.
Location:
Beeston, Leeds
Project Timescale:
CAT B - 16 weeks
- Workplace Analysis
- Interior Design
- Space Planning
- Implementation
The brief for the interior was to create a space that would reflect the innovative and industry leading nature of the business, but would also celebrate their heritage and passion for sustainability. As well as providing new office accommodation for 90 staff, the head office would also serve as a showroom providing a brand experience for visitors. A bright, double height reception with relaxed lounge and refreshment area provides a welcoming space for visitors. Meeting rooms of various sizes as well as a number of informal meeting and quiet working spaces provide staff additional facilities, and breakout areas shared by office and warehouse staff where people are encouraged to get together at communal tables.
A subtle, refined colour palette was selected based on existing brand guidelines, but accentuated by natural textures and finishes that reflected the natural environment of the farm owned Harrison Spinks.

