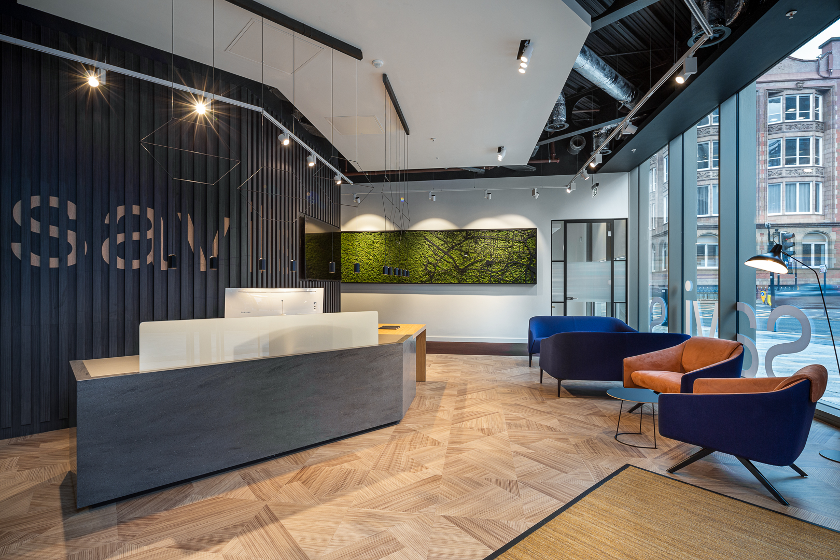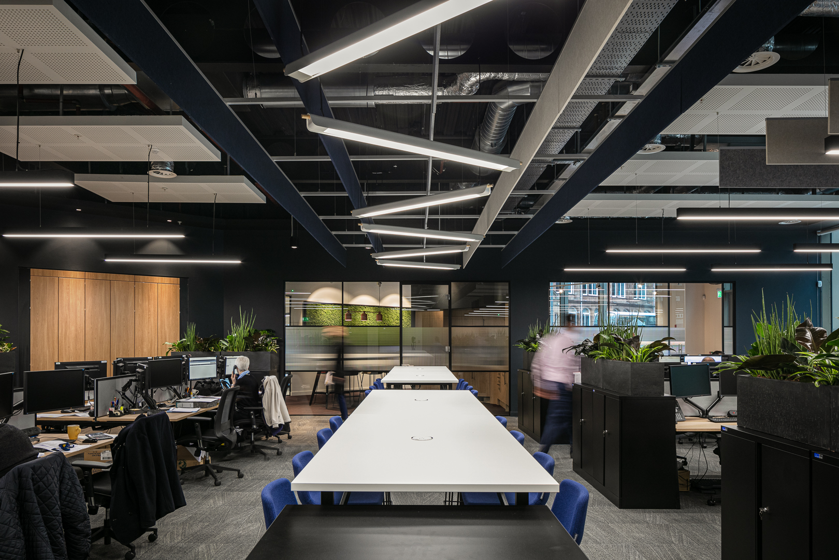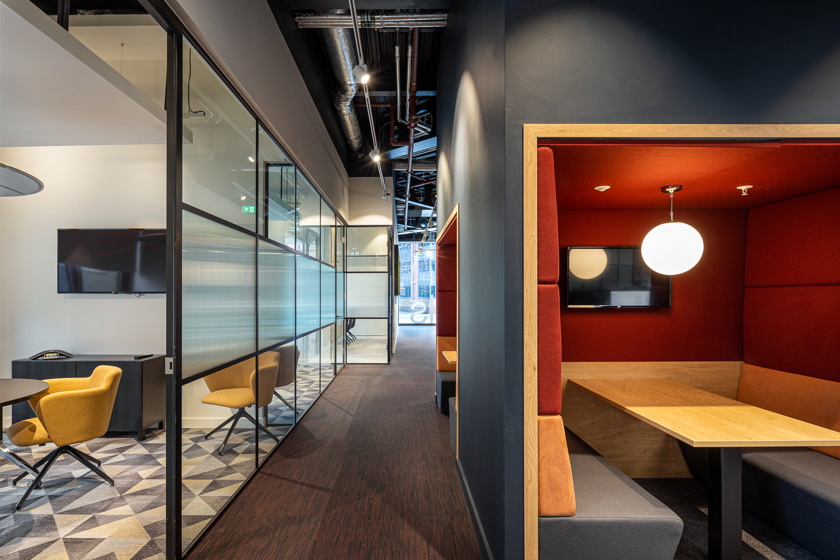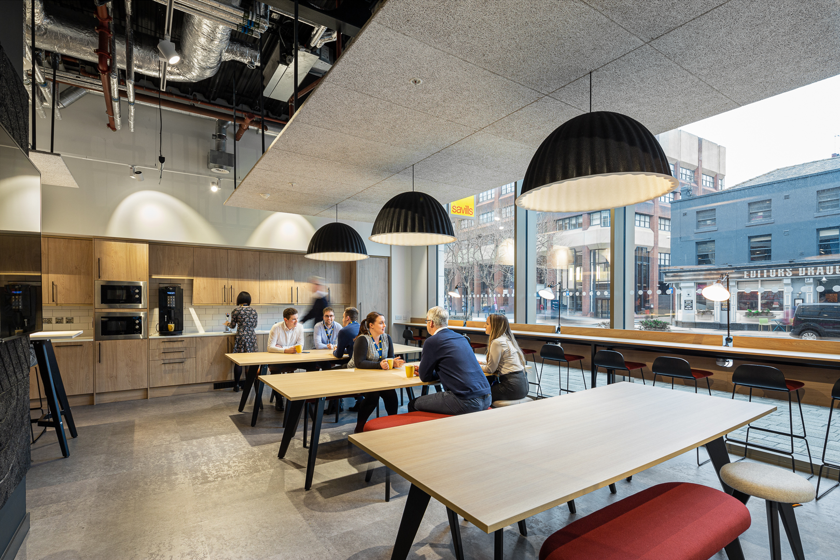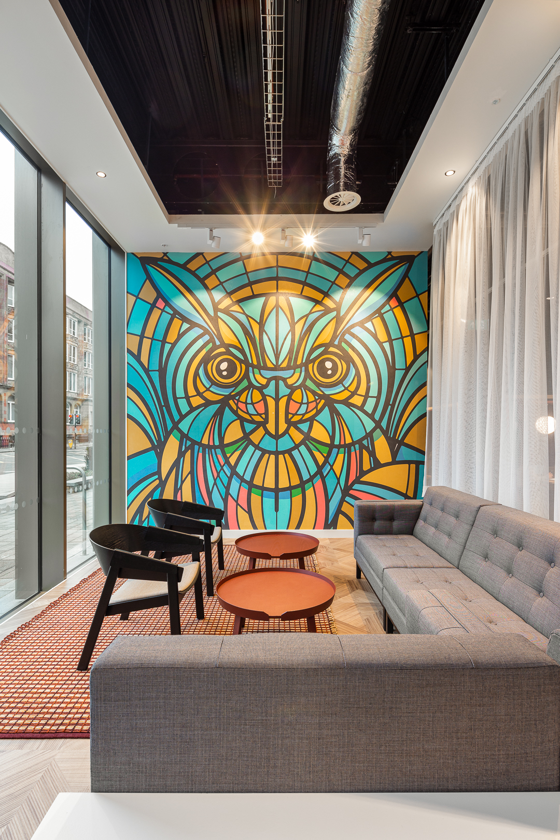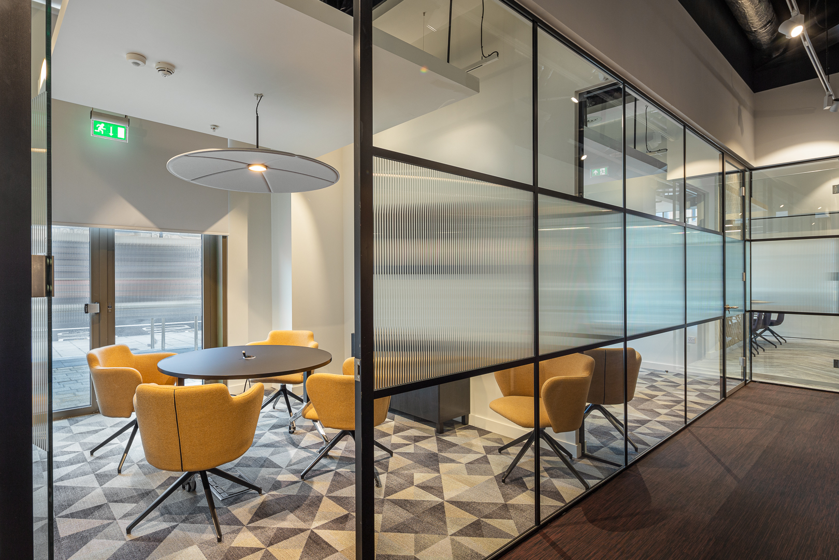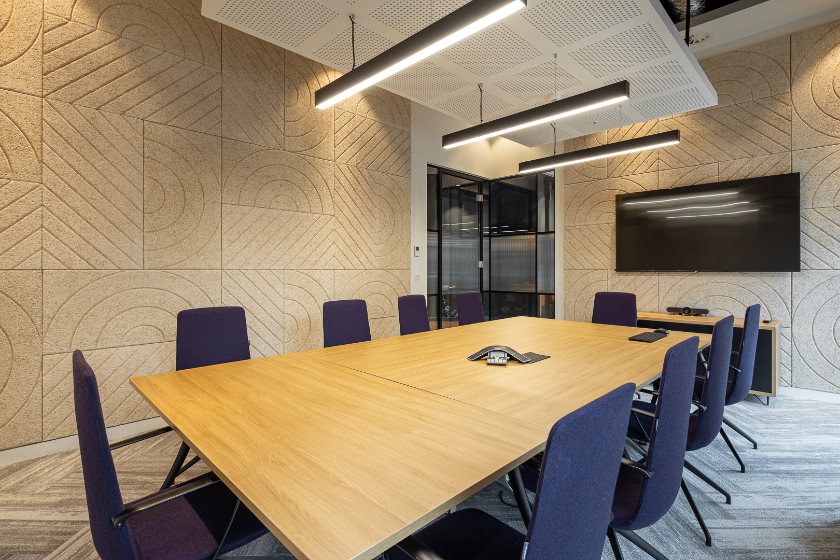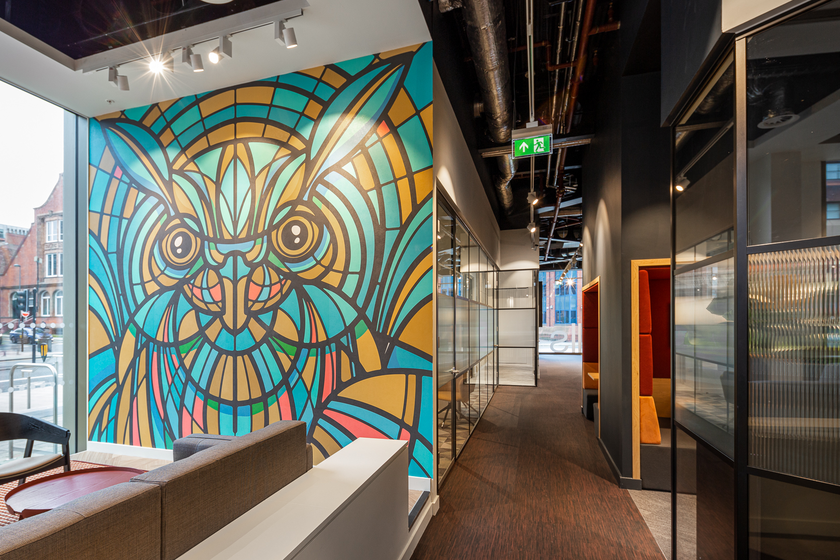Bluesky Design has created a new 6500 sq ft office for property agents Savills in Leeds.
Occupying a prominent corner space on the ground floor of the new Wellington Place development in the city, a strong street presence was required that would reflect the company’s brand identity.
Savills wanted to create a contemporary, flexible workspace with a variety of worksettings for their staff, allowing them to work anywhere within the space. Meeting booths, lounge areas, high benches, quiet rooms and formal meeting rooms were included to provide staff with different spaces in which to work, meet or relax.
- Workplace Analysis
- Interior Design
- Space Planning
- Tender Drawings
- Furniture Tender Management
- Implementation
- Furniture Selection
A neutral colour scheme against a monochrome backdrop was developed with accents of colour and a palette of subtle textured materials. The slatted timber wall in reception provides subtle branding while a laser cut map of the area sitting on a moss panel gives a local narrative.
Critall glazing with reeded manifestation along with exposed ceilings and services add to the industrial look, while a local artist was commissioned to produce an oversized Owl artwork for the breakout area representing the city mascot – which has a huge impact from the street creating a real statement piece.


